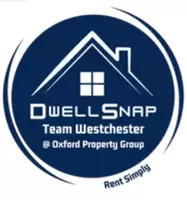48 Oakhurst RD Hampton Bays, NY 11946
3 Beds
3 Baths
2,600 SqFt
UPDATED:
Key Details
Property Type Single Family Home
Sub Type Single Family Residence
Listing Status Active
Purchase Type For Rent
Square Footage 2,600 sqft
MLS Listing ID 820706
Style Post Modern
Bedrooms 3
Full Baths 3
HOA Y/N No
Rental Info No
Year Built 2003
Lot Size 0.540 Acres
Acres 0.54
Property Sub-Type Single Family Residence
Source onekey2
Property Description
Location
State NY
County Suffolk County
Rooms
Basement Unfinished
Interior
Interior Features First Floor Full Bath, Cathedral Ceiling(s), Chefs Kitchen, Eat-in Kitchen, Entrance Foyer, High Ceilings, Primary Bathroom, Natural Woodwork, Open Floorplan, Open Kitchen, Washer/Dryer Hookup
Heating Forced Air
Cooling Central Air
Fireplaces Type Wood Burning
Fireplace No
Appliance Dishwasher, Dryer, Oven, Refrigerator, Washer
Laundry In Basement
Exterior
Utilities Available Cable Connected, Electricity Connected
View Water
Garage false
Private Pool Yes
Building
Sewer Septic Tank
Water Public
Structure Type Frame
Schools
Elementary Schools Contact Agent
Middle Schools Tuckahoe
High Schools Contact Agent
Others
Senior Community No
Special Listing Condition Security Deposit
Pets Allowed Dogs OK, Number Limit
- Homes For Sale in Port Chester, NY
- Homes For Sale in Rye, NY
- Homes For Sale in Mamaroneck, NY
- Homes For Sale in Larchmont, NY
- Homes For Sale in New Rochelle, NY
- Homes For Sale in Pelham, NY
- Homes For Sale in Mount Vernon, NY
- Homes For Sale in Bronxville, NY
- Homes For Sale in Eastchester, NY
- Homes For Sale in Scarsdale, NY
- Homes For Sale in White Plains, NY
- Homes For Sale in Elmsford, NY
- Homes For Sale in Dobbs Ferry, NY
- Homes For Sale in Tuckahoe, NY
- Homes For Sale in Irvington, NY
- Homes For Sale in Yonkers, NY






