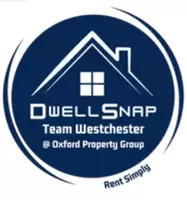51 Strong RD Ferndale, NY 12734
5 Beds
4 Baths
3,090 SqFt
UPDATED:
Key Details
Property Type Single Family Home
Sub Type Single Family Residence
Listing Status Active
Purchase Type For Sale
Square Footage 3,090 sqft
Price per Sqft $210
MLS Listing ID KEY854354
Style Craftsman
Bedrooms 5
Full Baths 4
HOA Y/N No
Originating Board onekey2
Rental Info No
Year Built 1960
Annual Tax Amount $5,484
Lot Size 1.000 Acres
Acres 1.0
Property Sub-Type Single Family Residence
Property Description
This property features a mint-condition home along with a detached garage and cottage that includes a loft with additional living space, making it a perfect blend of comfort and functionality.
The main house offers 2,700 sq ft of well-appointed living space. Upon entering, you'll find four spacious bedrooms and two bathrooms, including a luxurious primary suite with its own private bathroom.
The lower level features an inviting living area with an updated kitchen and dining room, complete with a cozy fireplace. Additionally, there is a family room and a versatile extra room that could serve as an office or an en suite with its own bathroom.
One of the standout features of this property is the expansive one-acre lot, perfect for enjoying all seasons. The outdoor space is complemented by a stunning, lush landscape with beautifully maintained grounds, as well as a full in-ground pool, providing endless opportunities for relaxation and entertainment.
As a bonus, the detached garage features a spacious cottage with a loft, bedroom, kitchen/dining area, and bathroom, offering additional space for guests or potential rental income.
This unique property is located right across from Garden Hill Estate and is being sold as part of the development, providing a peaceful and private setting while remaining conveniently accessible to the development's amenities.
Don't miss the chance to own a truly remarkable home with endless possibilities in Swan Lake!
Additional Information:
Parking: 2-Car Detached Garage
Location
State NY
County Sullivan County
Rooms
Basement Finished, Full, Walk-Out Access
Interior
Interior Features First Floor Bedroom, First Floor Full Bath, Eat-in Kitchen, Formal Dining, Primary Bathroom, Pantry, Quartz/Quartzite Counters, Soaking Tub, Storage
Heating Baseboard
Cooling Central Air
Flooring Hardwood, Tile, Vinyl
Fireplace No
Appliance None
Laundry Laundry Room
Exterior
Parking Features Driveway
Garage Spaces 2.0
Pool In Ground, Outdoor Pool, Pool Cover
Utilities Available Electricity Connected, Natural Gas Connected
Garage true
Private Pool Yes
Building
Sewer Public Sewer
Water Public
Structure Type Advanced Framing Technique
Schools
Elementary Schools Contact Agent
Middle Schools Contact Agent
High Schools Contact Agent
School District Monticello
Others
Senior Community No
Special Listing Condition None
- Homes For Sale in Port Chester, NY
- Homes For Sale in Rye, NY
- Homes For Sale in Mamaroneck, NY
- Homes For Sale in Larchmont, NY
- Homes For Sale in New Rochelle, NY
- Homes For Sale in Pelham, NY
- Homes For Sale in Mount Vernon, NY
- Homes For Sale in Bronxville, NY
- Homes For Sale in Eastchester, NY
- Homes For Sale in Scarsdale, NY
- Homes For Sale in White Plains, NY
- Homes For Sale in Elmsford, NY
- Homes For Sale in Dobbs Ferry, NY
- Homes For Sale in Tuckahoe, NY
- Homes For Sale in Irvington, NY
- Homes For Sale in Yonkers, NY





