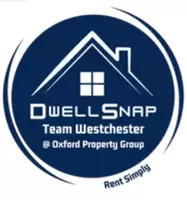36 Bridge RD Nanuet, NY 10954
4 Beds
3 Baths
3,020 SqFt
UPDATED:
Key Details
Property Type Single Family Home
Sub Type Single Family Residence
Listing Status Coming Soon
Purchase Type For Sale
Square Footage 3,020 sqft
Price per Sqft $322
Subdivision Parkway Hills
MLS Listing ID 868811
Style Contemporary
Bedrooms 4
Full Baths 2
Half Baths 1
HOA Y/N No
Rental Info No
Year Built 1995
Annual Tax Amount $22,757
Lot Size 0.450 Acres
Acres 0.45
Property Sub-Type Single Family Residence
Source onekey2
Property Description
Drenched in natural light, the airy open-concept layout features soaring vaulted ceilings, skylights, gleaming hardwood floors and Travertine tile throughout. The formal living room flows seamlessly into a spacious dining area, creating the perfect setting for gatherings. At the heart of the home, the updated kitchen boasts granite countertops, stainless steel appliances, recessed lighting, a generous center island, and breakfast bar—all open to an inviting family room with a built-in wet bar and direct access to the exceptional backyard. A dedicated home office and updated powder room complete the main level.
Upstairs, you'll find three well-appointed bedrooms, a full hall bath, and an expansive primary suite offering both comfort and privacy.
Step outside to your own secluded retreat. This beautifully landscaped property sits on just under a half-acre and includes a stunning 20x40 in-ground pool framed by paver patios, vibrant gardens, a peaceful koi pond, and a fully integrated irrigation system—an entertainer's dream and a serene escape in one.
Recent upgrades include a new pool liner (2025), roof (2024), and central air (2023). A security system is also in place for added peace of mind.
Located within the highly sought-after Pearl River School District and just minutes to the Palisades Parkway, public transit, shopping, and the Mario Cuomo Bridge-offering quick access to Manhattan and Westchester.
Location
State NY
County Rockland County
Interior
Interior Features Breakfast Bar, Cathedral Ceiling(s), Ceiling Fan(s), Chandelier, Chefs Kitchen, Eat-in Kitchen, Formal Dining, Granite Counters, High Ceilings, High Speed Internet, Kitchen Island, Primary Bathroom, Open Floorplan, Open Kitchen, Recessed Lighting, Smart Thermostat, Storage, Walk-In Closet(s), Wet Bar, Wired for Sound
Heating Natural Gas
Cooling Central Air
Flooring Hardwood, Tile
Fireplace No
Appliance Dishwasher, Disposal, Dryer, Gas Cooktop, Gas Oven, Microwave, Stainless Steel Appliance(s), Washer, Gas Water Heater
Laundry Laundry Room
Exterior
Exterior Feature Garden, Gas Grill, Lighting, Mailbox
Garage Spaces 2.0
Fence Back Yard
Pool In Ground
Utilities Available Cable Connected, Electricity Connected, Natural Gas Connected, Sewer Connected, Trash Collection Public, Water Connected
Garage true
Private Pool Yes
Building
Lot Description Back Yard, Cul-De-Sac, Garden, Landscaped, Level, Near Public Transit, Near School, Near Shops
Sewer Public Sewer
Water Public
Level or Stories Two
Structure Type Vinyl Siding
Schools
Elementary Schools Evans Park
Middle Schools Pearl River Middle School
High Schools Pearl River High School
Others
Senior Community No
Special Listing Condition None
Virtual Tour https://media.showingtimeplus.com/videos/01973a79-ab8b-7004-a698-dec558fdaf21
- Homes For Sale in Port Chester, NY
- Homes For Sale in Rye, NY
- Homes For Sale in Mamaroneck, NY
- Homes For Sale in Larchmont, NY
- Homes For Sale in New Rochelle, NY
- Homes For Sale in Pelham, NY
- Homes For Sale in Mount Vernon, NY
- Homes For Sale in Bronxville, NY
- Homes For Sale in Eastchester, NY
- Homes For Sale in Scarsdale, NY
- Homes For Sale in White Plains, NY
- Homes For Sale in Elmsford, NY
- Homes For Sale in Dobbs Ferry, NY
- Homes For Sale in Tuckahoe, NY
- Homes For Sale in Irvington, NY
- Homes For Sale in Yonkers, NY





