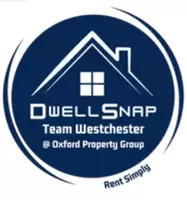132-35 41st RD #14B Flushing, NY 11355
4 Beds
3 Baths
2,000 SqFt
UPDATED:
Key Details
Property Type Condo
Sub Type Condominium
Listing Status Active
Purchase Type For Sale
Square Footage 2,000 sqft
Price per Sqft $1,095
MLS Listing ID 877612
Style Other
Bedrooms 4
Full Baths 3
HOA Fees $1,002/mo
HOA Y/N Yes
Rental Info No
Year Built 2008
Annual Tax Amount $11,547
Property Sub-Type Condominium
Source onekey2
Property Description
Location
State NY
County Queens
Interior
Interior Features First Floor Bedroom, First Floor Full Bath, Entrance Foyer, Formal Dining, Primary Bathroom, Open Floorplan
Heating Forced Air
Cooling Central Air
Fireplace No
Appliance Dishwasher, Dryer, Gas Oven, Microwave, Oven, Refrigerator, Washer
Laundry In Unit
Exterior
Parking Features Covered, Garage, Off Street, Private
Garage Spaces 2.0
Utilities Available Electricity Connected, Natural Gas Connected, Sewer Connected, Trash Collection Private, Water Connected
Garage true
Building
Sewer Public Sewer
Water Public
Structure Type Advanced Framing Technique
Schools
Elementary Schools Ps 20 John Bowne
Middle Schools Call Listing Agent
High Schools Contact Agent
Others
Senior Community No
Special Listing Condition None
Pets Allowed Cats OK, Dogs OK
- Homes For Sale in Port Chester, NY
- Homes For Sale in Rye, NY
- Homes For Sale in Mamaroneck, NY
- Homes For Sale in Larchmont, NY
- Homes For Sale in New Rochelle, NY
- Homes For Sale in Pelham, NY
- Homes For Sale in Mount Vernon, NY
- Homes For Sale in Bronxville, NY
- Homes For Sale in Eastchester, NY
- Homes For Sale in Scarsdale, NY
- Homes For Sale in White Plains, NY
- Homes For Sale in Elmsford, NY
- Homes For Sale in Dobbs Ferry, NY
- Homes For Sale in Tuckahoe, NY
- Homes For Sale in Irvington, NY
- Homes For Sale in Yonkers, NY






