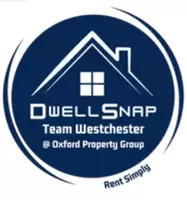30 Redpine DR Medford, NY 11763
3 Beds
1 Bath
1,432 SqFt
OPEN HOUSE
Wed Jun 25, 5:30pm - 7:00pm
Sat Jun 28, 12:00pm - 2:00pm
UPDATED:
Key Details
Property Type Single Family Home
Sub Type Single Family Residence
Listing Status Active
Purchase Type For Sale
Square Footage 1,432 sqft
Price per Sqft $377
MLS Listing ID 880521
Style Exp Ranch
Bedrooms 3
Full Baths 1
HOA Y/N No
Rental Info No
Year Built 1971
Annual Tax Amount $11,918
Lot Size 0.310 Acres
Acres 0.31
Property Sub-Type Single Family Residence
Source onekey2
Property Description
Location
State NY
County Suffolk County
Interior
Interior Features First Floor Bedroom, First Floor Full Bath, Eat-in Kitchen, Formal Dining, Granite Counters, High Ceilings, Kitchen Island, Open Floorplan, Open Kitchen, Walk-In Closet(s)
Heating Baseboard, Oil
Cooling Wall/Window Unit(s)
Fireplace No
Appliance Dishwasher, Dryer, Refrigerator, Stainless Steel Appliance(s), Washer, Tankless Water Heater
Laundry Laundry Room
Exterior
Garage Spaces 1.0
Fence Back Yard, Fenced
Pool Above Ground
Utilities Available Cable Available
Garage true
Private Pool Yes
Building
Sewer Public Sewer
Water Public
Structure Type Frame
Schools
Elementary Schools Barton Elementary School
Middle Schools Saxton Middle School
High Schools Patchogue-Medford High School
Others
Senior Community No
Special Listing Condition None
- Homes For Sale in Port Chester, NY
- Homes For Sale in Rye, NY
- Homes For Sale in Mamaroneck, NY
- Homes For Sale in Larchmont, NY
- Homes For Sale in New Rochelle, NY
- Homes For Sale in Pelham, NY
- Homes For Sale in Mount Vernon, NY
- Homes For Sale in Bronxville, NY
- Homes For Sale in Eastchester, NY
- Homes For Sale in Scarsdale, NY
- Homes For Sale in White Plains, NY
- Homes For Sale in Elmsford, NY
- Homes For Sale in Dobbs Ferry, NY
- Homes For Sale in Tuckahoe, NY
- Homes For Sale in Irvington, NY
- Homes For Sale in Yonkers, NY






