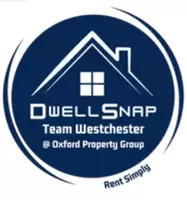127 Pine ST #4 Wurtsboro, NY 12790
2 Beds
2 Baths
1,100 SqFt
UPDATED:
Key Details
Property Type Multi-Family
Sub Type Multi Family
Listing Status Active
Purchase Type For Rent
Square Footage 1,100 sqft
MLS Listing ID 879665
Style Other
Bedrooms 2
Full Baths 1
Half Baths 1
HOA Y/N No
Rental Info No
Year Built 2024
Lot Size 7,840 Sqft
Acres 0.18
Property Sub-Type Multi Family
Source onekey2
Property Description
Location
State NY
County Sullivan County
Rooms
Basement Crawl Space
Interior
Interior Features High Ceilings, His and Hers Closets, Open Floorplan, Open Kitchen, Stone Counters, Washer/Dryer Hookup
Heating Propane
Cooling Central Air
Flooring Hardwood
Fireplace No
Appliance Dishwasher, Microwave, Range, Refrigerator
Laundry Gas Dryer Hookup, In Unit
Exterior
Parking Features Driveway, Off Street
Fence None
Utilities Available Electricity Connected, Trash Collection Public, Water Connected
Total Parking Spaces 2
Garage false
Private Pool No
Building
Story 2
Foundation Concrete Perimeter
Sewer Septic Tank
Water Public
Level or Stories Two
Structure Type Vinyl Siding
Schools
Elementary Schools Contact Agent
Middle Schools Robert J Kaiser Middle School
High Schools Monticello High School
Others
Senior Community No
Special Listing Condition Purchase Option, Security Deposit
Pets Allowed No
- Homes For Sale in Port Chester, NY
- Homes For Sale in Rye, NY
- Homes For Sale in Mamaroneck, NY
- Homes For Sale in Larchmont, NY
- Homes For Sale in New Rochelle, NY
- Homes For Sale in Pelham, NY
- Homes For Sale in Mount Vernon, NY
- Homes For Sale in Bronxville, NY
- Homes For Sale in Eastchester, NY
- Homes For Sale in Scarsdale, NY
- Homes For Sale in White Plains, NY
- Homes For Sale in Elmsford, NY
- Homes For Sale in Dobbs Ferry, NY
- Homes For Sale in Tuckahoe, NY
- Homes For Sale in Irvington, NY
- Homes For Sale in Yonkers, NY





