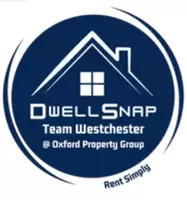15 Algonquin DR Irvington, NY 10533
5 Beds
3 Baths
3,296 SqFt
UPDATED:
Key Details
Property Type Single Family Home
Sub Type Single Family Residence
Listing Status Active
Purchase Type For Rent
Square Footage 3,296 sqft
Subdivision East Irvington
MLS Listing ID 882359
Style Split Level
Bedrooms 5
Full Baths 3
HOA Y/N No
Rental Info No
Year Built 1969
Lot Size 10,018 Sqft
Acres 0.23
Property Sub-Type Single Family Residence
Source onekey2
Property Description
Location
State NY
County Westchester County
Rooms
Basement Finished, Full
Interior
Interior Features First Floor Bedroom, Cathedral Ceiling(s), Ceiling Fan(s), Eat-in Kitchen, Formal Dining, Primary Bathroom
Heating Forced Air, Natural Gas
Cooling Central Air
Flooring Hardwood
Fireplace No
Appliance Dishwasher, Dryer, Microwave, Refrigerator, Washer, Gas Water Heater
Laundry Inside
Exterior
Parking Features Attached, Driveway, Garage
Garage Spaces 2.0
Utilities Available Trash Collection Public
Garage true
Private Pool No
Building
Lot Description Cul-De-Sac, Near Golf Course, Near Public Transit, Near School, Near Shops
Sewer Public Sewer
Water Public
Level or Stories Multi/Split
Structure Type Frame
Schools
Elementary Schools Dows Lane (K-3) School
Middle Schools Irvington Middle School
High Schools Irvington High School
Others
Senior Community No
Special Listing Condition Security Deposit
Pets Allowed Call
- Homes For Sale in Port Chester, NY
- Homes For Sale in Rye, NY
- Homes For Sale in Mamaroneck, NY
- Homes For Sale in Larchmont, NY
- Homes For Sale in New Rochelle, NY
- Homes For Sale in Pelham, NY
- Homes For Sale in Mount Vernon, NY
- Homes For Sale in Bronxville, NY
- Homes For Sale in Eastchester, NY
- Homes For Sale in Scarsdale, NY
- Homes For Sale in White Plains, NY
- Homes For Sale in Elmsford, NY
- Homes For Sale in Dobbs Ferry, NY
- Homes For Sale in Tuckahoe, NY
- Homes For Sale in Irvington, NY
- Homes For Sale in Yonkers, NY





