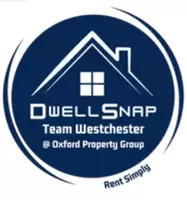44 Mitchell LN Red Hook, NY 12571
3 Beds
3 Baths
2,316 SqFt
UPDATED:
Key Details
Property Type Single Family Home
Sub Type Single Family Residence
Listing Status Active
Purchase Type For Sale
Square Footage 2,316 sqft
Price per Sqft $464
MLS Listing ID 877234
Style Contemporary,Farmhouse
Bedrooms 3
Full Baths 2
Half Baths 1
HOA Y/N No
Rental Info No
Year Built 1955
Annual Tax Amount $7,136
Lot Size 5.400 Acres
Acres 5.4
Property Sub-Type Single Family Residence
Source onekey2
Property Description
Location
State NY
County Dutchess County
Rooms
Basement Full
Interior
Interior Features Beamed Ceilings, Breakfast Bar, Built-in Features, Chefs Kitchen, Double Vanity, Eat-in Kitchen, High Ceilings, Kitchen Island, Marble Counters, Primary Bathroom, Open Kitchen, Recessed Lighting, Smart Thermostat, Soaking Tub, Stone Counters, Washer/Dryer Hookup
Heating Electric, ENERGY STAR Qualified Equipment, Heat Pump
Cooling Central Air, Zoned
Flooring Hardwood
Fireplaces Number 1
Fireplaces Type Living Room
Fireplace Yes
Appliance Dishwasher, Dryer, Electric Range, Electric Water Heater, ENERGY STAR Qualified Appliances, Exhaust Fan, Microwave, Refrigerator, Stainless Steel Appliance(s), Washer
Laundry In Hall
Exterior
Parking Features Driveway, Storage
Fence None
Utilities Available Cable Connected, Electricity Connected, Propane
View Open, Trees/Woods
Garage true
Private Pool No
Building
Lot Description Cul-De-Sac, Front Yard, Part Wooded
Foundation Concrete Perimeter, Stone
Sewer Septic Tank
Water Well
Level or Stories Two
Structure Type Foam Insulation,Frame,HardiPlank Type,Recycled/Renewable Materials
Schools
Elementary Schools Mill Road-Primary Grades
Middle Schools Linden Avenue Middle School
High Schools Red Hook Senior High School
Others
Senior Community No
Special Listing Condition None
- Homes For Sale in Port Chester, NY
- Homes For Sale in Rye, NY
- Homes For Sale in Mamaroneck, NY
- Homes For Sale in Larchmont, NY
- Homes For Sale in New Rochelle, NY
- Homes For Sale in Pelham, NY
- Homes For Sale in Mount Vernon, NY
- Homes For Sale in Bronxville, NY
- Homes For Sale in Eastchester, NY
- Homes For Sale in Scarsdale, NY
- Homes For Sale in White Plains, NY
- Homes For Sale in Elmsford, NY
- Homes For Sale in Dobbs Ferry, NY
- Homes For Sale in Tuckahoe, NY
- Homes For Sale in Irvington, NY
- Homes For Sale in Yonkers, NY





