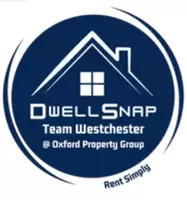537 Moriches RD Head Of The Harbor, NY 11780
5 Beds
3 Baths
2,541 SqFt
UPDATED:
Key Details
Property Type Single Family Home
Sub Type Single Family Residence
Listing Status Active
Purchase Type For Sale
Square Footage 2,541 sqft
Price per Sqft $491
MLS Listing ID 884127
Style Colonial
Bedrooms 5
Full Baths 2
Half Baths 1
HOA Y/N No
Rental Info No
Year Built 1927
Annual Tax Amount $22,558
Lot Size 3.500 Acres
Acres 3.5
Property Sub-Type Single Family Residence
Source onekey2
Property Description
Welcome to a truly special property that captures the charm and serenity of a classic country estate—gracious, private, and full of old-world appeal. Set on an incredibly rare and completely level 3.5-acre parcel, this beautiful setting offers a sense of space and tranquility that's hard to find. Located just minutes from Long Island Sound beaches, local restaurants, charming village shops, and Stony Brook University, it's a peaceful retreat that keeps you close to everything.
This updated classic Colonial blends timeless style with modern comforts. Inside, you'll find rich wood floors, custom millwork, and Andersen windows that fill the home with natural light. The inviting layout includes spacious formal rooms, a cozy wood-burning fireplace, and a lovely sunroom overlooking the grounds. The home has been thoughtfully upgraded with gas heating, central air, and updated baths—offering both charm and everyday convenience.
The kitchen features white cabinetry, stainless steel appliances, gas cooking—perfect for everything from casual breakfasts to weekend entertaining. Upstairs, the large primary bedroom suite has been recently renovated and includes a stylish ensuite bath. Four additional bedrooms offer flexibility for guests or home office space.
A full basement provides excellent storage, a laundry area, and the potential for even more finished living space.
Outside, the property is a dream. The property offers a detached 1 car garage with additional potential room for guest quarters, a 2-stall stable, a sparkling inground pool with an updated liner and bluestone patios. The partially fenced yard, lush lawns, and mature trees complete the peaceful, estate-like setting.
Whether you're seeking a year-round residence, a horse property, or a weekend escape, this special home offers space, character, and a truly unmatched location. The gracious home and its surrounding grounds evoke the peaceful charm of a timeless country estate.
Location
State NY
County Suffolk County
Rooms
Basement Full, Unfinished
Interior
Interior Features Breakfast Bar, Chandelier, Crown Molding, Eat-in Kitchen, Entrance Foyer, Formal Dining, Granite Counters, High Ceilings, Primary Bathroom, Natural Woodwork, Original Details, Pantry, Smart Thermostat, Washer/Dryer Hookup
Heating Natural Gas, Radiant Floor
Cooling Central Air, Ductless
Flooring Hardwood
Fireplaces Number 1
Fireplace Yes
Appliance Dishwasher, Dryer, Gas Oven, Gas Range, Refrigerator, Stainless Steel Appliance(s), Washer, Gas Water Heater
Laundry In Basement
Exterior
Exterior Feature Mailbox
Garage Spaces 1.0
Fence Partial
Pool In Ground, Pool Cover, Vinyl
Utilities Available Cable Available, Natural Gas Connected, Trash Collection Public
Garage true
Private Pool Yes
Building
Lot Description Back Yard, Cleared, Landscaped, Level, Near Public Transit, Near School, Near Shops
Sewer Cesspool
Water Public
Level or Stories Three Or More
Structure Type Wood Siding
Schools
Elementary Schools St James Elementary School
Middle Schools Nesaquake Middle School
High Schools Smithtown High School-East
Others
Senior Community No
Special Listing Condition None
Virtual Tour https://media.showingtimeplus.com/sites/qaeeqob/unbranded
- Homes For Sale in Port Chester, NY
- Homes For Sale in Rye, NY
- Homes For Sale in Mamaroneck, NY
- Homes For Sale in Larchmont, NY
- Homes For Sale in New Rochelle, NY
- Homes For Sale in Pelham, NY
- Homes For Sale in Mount Vernon, NY
- Homes For Sale in Bronxville, NY
- Homes For Sale in Eastchester, NY
- Homes For Sale in Scarsdale, NY
- Homes For Sale in White Plains, NY
- Homes For Sale in Elmsford, NY
- Homes For Sale in Dobbs Ferry, NY
- Homes For Sale in Tuckahoe, NY
- Homes For Sale in Irvington, NY
- Homes For Sale in Yonkers, NY






