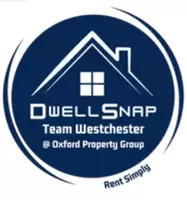10 Ashlyn DR #Groun Level rear Marlboro, NY 12542
2 Beds
1 Bath
1,188 SqFt
UPDATED:
Key Details
Property Type Condo
Sub Type Apartment
Listing Status Active
Purchase Type For Rent
Square Footage 1,188 sqft
MLS Listing ID 905159
Style Colonial
Bedrooms 2
Full Baths 1
HOA Y/N No
Rental Info No
Year Built 2004
Lot Size 1.900 Acres
Acres 1.9
Property Sub-Type Apartment
Source onekey2
Property Description
1 full bathroom, available storage room, ground level floor with no stairs or steps. Here is the best feature heat, water and electric is included. Black top parking driveway, huge back yard, amazing views, sitting patio. Lock box on rear entrance door.
Location
State NY
County Ulster County
Rooms
Basement Finished, See Remarks, Walk-Out Access
Interior
Interior Features First Floor Bedroom, First Floor Full Bath, Ceiling Fan(s), Open Floorplan, Open Kitchen, Storage
Heating Baseboard
Cooling Central Air
Fireplace No
Appliance Dryer, Electric Range, Refrigerator, Washer
Exterior
Utilities Available Electricity Available, Electricity Connected
Garage false
Building
Sewer Septic Tank
Water Well
Structure Type Advanced Framing Technique,Frame,Vinyl Siding
Schools
Elementary Schools Marlboro Elementary School
Middle Schools Marlboro Middle School
High Schools Marlboro
School District Marlboro
Others
Senior Community No
Special Listing Condition See Remarks
Pets Allowed No
- Homes For Sale in Port Chester, NY
- Homes For Sale in Rye, NY
- Homes For Sale in Mamaroneck, NY
- Homes For Sale in Larchmont, NY
- Homes For Sale in New Rochelle, NY
- Homes For Sale in Pelham, NY
- Homes For Sale in Mount Vernon, NY
- Homes For Sale in Bronxville, NY
- Homes For Sale in Eastchester, NY
- Homes For Sale in Scarsdale, NY
- Homes For Sale in White Plains, NY
- Homes For Sale in Elmsford, NY
- Homes For Sale in Dobbs Ferry, NY
- Homes For Sale in Tuckahoe, NY
- Homes For Sale in Irvington, NY
- Homes For Sale in Yonkers, NY





