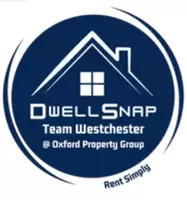
106 Days AVE Selden, NY 11784
3 Beds
2 Baths
951 SqFt
Open House
Sat Sep 13, 2:00pm - 5:00pm
UPDATED:
Key Details
Property Type Single Family Home
Sub Type Single Family Residence
Listing Status Active
Purchase Type For Rent
Square Footage 951 sqft
MLS Listing ID 910598
Style Ranch
Bedrooms 3
Full Baths 2
HOA Y/N No
Rental Info No
Year Built 1959
Lot Size 8,712 Sqft
Acres 0.2
Property Sub-Type Single Family Residence
Source onekey2
Property Description
The home boasts 3 spacious bedrooms and 2 full bathrooms, including a full finished basement with a luxurious spa-like bath featuring a Jacuzzi tub and separate shower—a perfect retreat after a long day.
Step outside to enjoy a fully fenced backyard with a large deck, offering the perfect setting for gatherings, barbecues, or simply soaking up the outdoors.
Additional highlights include a private driveway, ample storage, and a prime Selden location close to shopping, dining, schools, and major highways.
Location
State NY
County Suffolk County
Rooms
Basement Finished, Full
Interior
Interior Features First Floor Bedroom, First Floor Full Bath, Ceiling Fan(s), Eat-in Kitchen, High Ceilings, Open Floorplan, Open Kitchen
Heating Forced Air, Natural Gas
Cooling Wall/Window Unit(s)
Flooring Carpet, Ceramic Tile
Fireplace No
Appliance Dryer, Gas Range, Microwave, Refrigerator, Washer
Exterior
Garage Spaces 1.0
Fence Back Yard
Utilities Available Cable Available, Electricity Connected, Natural Gas Connected, Trash Collection Public, Water Connected
Garage true
Building
Story 2
Sewer Cesspool
Water Public
Level or Stories Two
Structure Type Frame,Vinyl Siding
Schools
Elementary Schools Hawkins Path School
Middle Schools Selden Middle School
High Schools Middle Country
School District Middle Country
Others
Senior Community No
Special Listing Condition None
Pets Allowed No

- Homes For Sale in Port Chester, NY
- Homes For Sale in Rye, NY
- Homes For Sale in Mamaroneck, NY
- Homes For Sale in Larchmont, NY
- Homes For Sale in New Rochelle, NY
- Homes For Sale in Pelham, NY
- Homes For Sale in Mount Vernon, NY
- Homes For Sale in Bronxville, NY
- Homes For Sale in Eastchester, NY
- Homes For Sale in Scarsdale, NY
- Homes For Sale in White Plains, NY
- Homes For Sale in Elmsford, NY
- Homes For Sale in Dobbs Ferry, NY
- Homes For Sale in Tuckahoe, NY
- Homes For Sale in Irvington, NY
- Homes For Sale in Yonkers, NY






