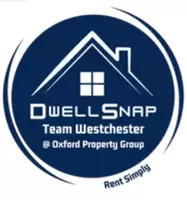
76 Oakland AVE Harrison, NY 10528
3 Beds
2 Baths
1,531 SqFt
UPDATED:
Key Details
Property Type Single Family Home
Sub Type Single Family Residence
Listing Status Active
Purchase Type For Rent
Square Footage 1,531 sqft
MLS Listing ID 912335
Style Cape Cod
Bedrooms 3
Full Baths 2
HOA Y/N No
Rental Info No
Year Built 1952
Lot Size 8,276 Sqft
Acres 0.19
Property Sub-Type Single Family Residence
Source onekey2
Property Description
Location
State NY
County Westchester County
Rooms
Basement Full, Walk-Out Access
Interior
Interior Features First Floor Bedroom, Chefs Kitchen, Eat-in Kitchen, Formal Dining, Open Kitchen
Heating Hot Water, Oil, Radiant
Cooling Central Air
Flooring Hardwood
Fireplaces Number 1
Fireplace Yes
Appliance Dishwasher, Refrigerator, Oil Water Heater
Exterior
Parking Features Attached, Driveway
Garage Spaces 1.0
Utilities Available Trash Collection Public
Total Parking Spaces 1
Garage true
Private Pool No
Building
Lot Description Level, Near Public Transit, Near School, Near Shops
Sewer Public Sewer
Water Public
Level or Stories Two
Structure Type Batts Insulation,Vinyl Siding
Schools
Elementary Schools Parsons Memorial
Middle Schools Louis M Klein Middle School
High Schools Harrison
School District Harrison
Others
Senior Community No
Special Listing Condition None
Pets Allowed Call

- Homes For Sale in Port Chester, NY
- Homes For Sale in Rye, NY
- Homes For Sale in Mamaroneck, NY
- Homes For Sale in Larchmont, NY
- Homes For Sale in New Rochelle, NY
- Homes For Sale in Pelham, NY
- Homes For Sale in Mount Vernon, NY
- Homes For Sale in Bronxville, NY
- Homes For Sale in Eastchester, NY
- Homes For Sale in Scarsdale, NY
- Homes For Sale in White Plains, NY
- Homes For Sale in Elmsford, NY
- Homes For Sale in Dobbs Ferry, NY
- Homes For Sale in Tuckahoe, NY
- Homes For Sale in Irvington, NY
- Homes For Sale in Yonkers, NY






