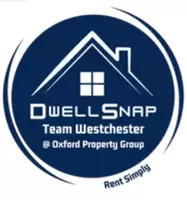GET MORE INFORMATION
$ 6,000,000
$ 6,500,000 7.7%
5 West Gate RD Lloyd Harbor, NY 11743
5 Beds
9 Baths
9,383 SqFt
UPDATED:
Key Details
Sold Price $6,000,000
Property Type Single Family Home
Sub Type Single Family Residence
Listing Status Sold
Purchase Type For Sale
Square Footage 9,383 sqft
Price per Sqft $639
MLS Listing ID L3560945
Style Colonial
Bedrooms 5
Full Baths 7
Half Baths 2
Year Built 2014
Annual Tax Amount $64,350
Property Sub-Type Single Family Residence
Property Description
Location
State NY
County Suffolk County
Interior
Heating Forced Air, Radiant, Propane
Cooling Central Air
Flooring Hardwood
Fireplaces Number 2
Exterior
Exterior Feature Gas Grill
Parking Features Attached, Private
Fence Back Yard
Pool In Ground
Utilities Available Trash Collection Private
Amenities Available Park
View Panoramic, Park/Greenbelt, Open
Building
Lot Description Cul-De-Sac, Near Public Transit, Near School, Near Shops, Level, Sprinklers In Front, Sprinklers In Rear
Sewer Cesspool, Septic Tank
Water Public
Structure Type Cedar,Shingle Siding,Stone,Frame
Schools
Middle Schools Cold Spring Harbor High School
High Schools Cold Spring Harbor High School
Others
Special Listing Condition None
Bought with BERKSHIRE HATHAWAY
Image
Address
Status
Property Type
Configuration
Price
Like
97-25 88 ST #2, Ozone Park, NY 11416
New
Townhouse
2 Beds1 Bath750 SqFt
$ 2,600
Listed by RE/MAX Team
1 Prospect AVE, Nyack, NY 10960
New
Townhouse
7 Beds2 Baths1,700 SqFt
$ 4,500
Listed by eRealty Advisors, Inc
1005 Sara Cirle, Port Jefferson Station, NY 11776
New
Condo
2 Beds3 Baths1,600 SqFt
$ 3,500
Listed by Real Broker NY LLC
107 Morton BLVD, Plainview, NY 11803
New
Single Family Home
3 Beds1 Bath1,317 SqFt
$ 4,000
Listed by Compass Greater NY LLC
112 Cabot AVE, Elmsford, NY 10523
New
Single Family Home
4 Beds2 Baths1,248 SqFt
$ 4,200
Listed by Keller Williams Hudson Valley
136-80 41 AVE #5B, Flushing, NY 11355
New
Condo
2 Beds2 Baths785 SqFt
$ 3,950
Listed by United Real Estate Fortune
- Homes For Sale in Port Chester, NY
- Homes For Sale in Rye, NY
- Homes For Sale in Mamaroneck, NY
- Homes For Sale in Larchmont, NY
- Homes For Sale in New Rochelle, NY
- Homes For Sale in Pelham, NY
- Homes For Sale in Mount Vernon, NY
- Homes For Sale in Bronxville, NY
- Homes For Sale in Eastchester, NY
- Homes For Sale in Scarsdale, NY
- Homes For Sale in White Plains, NY
- Homes For Sale in Elmsford, NY
- Homes For Sale in Dobbs Ferry, NY
- Homes For Sale in Tuckahoe, NY
- Homes For Sale in Irvington, NY
- Homes For Sale in Yonkers, NY








