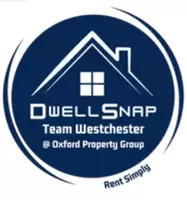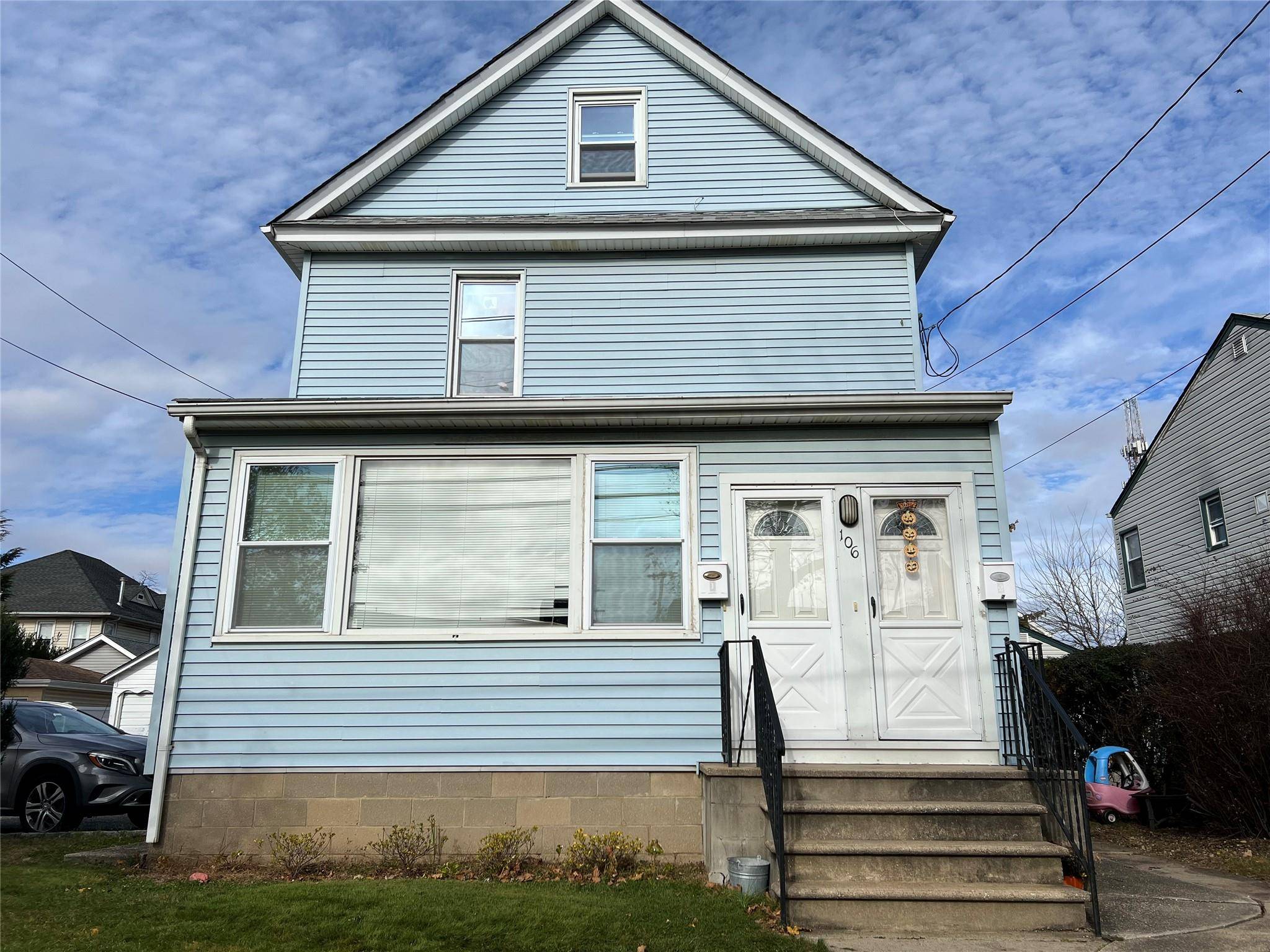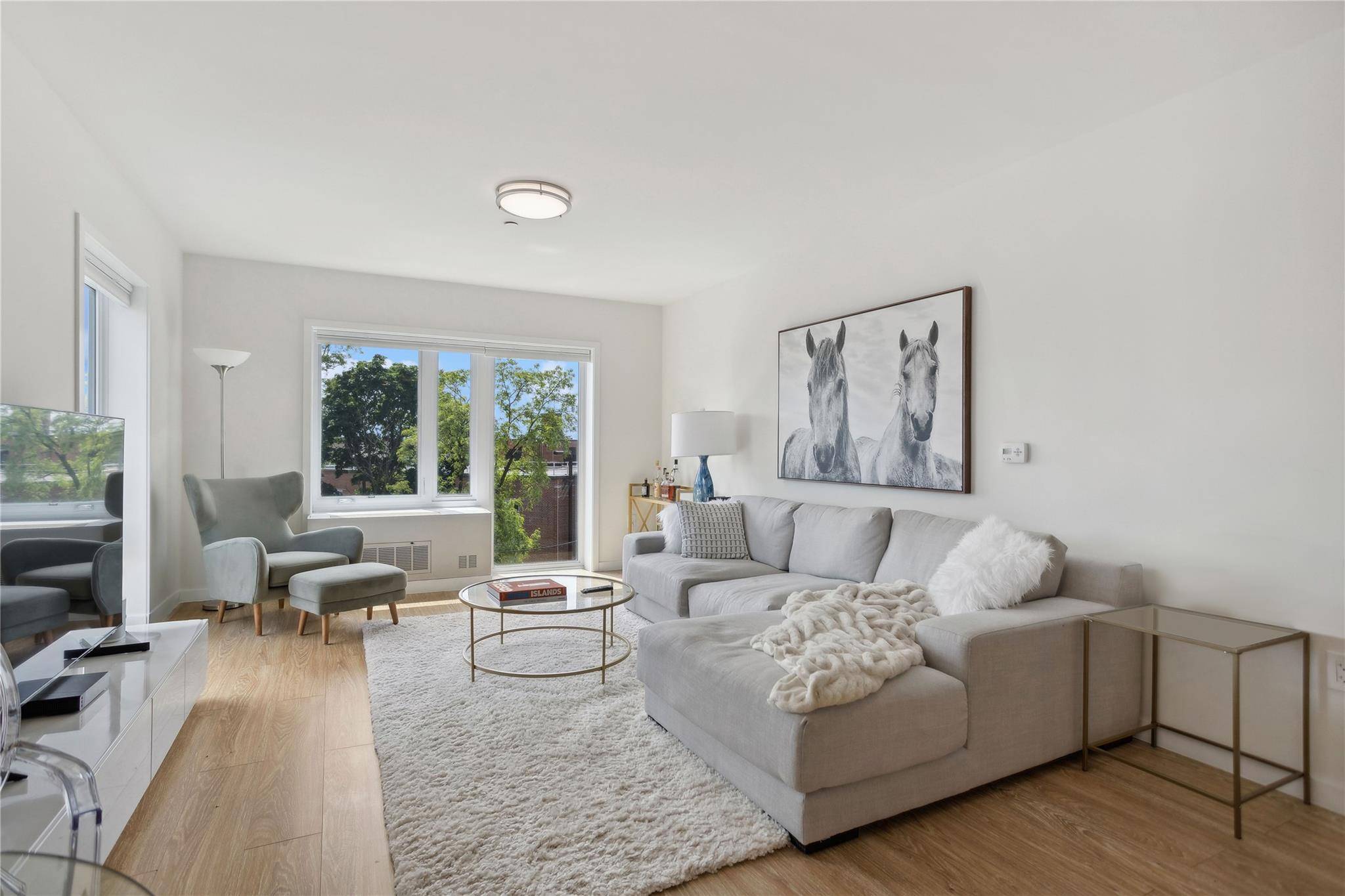GET MORE INFORMATION
$ 785,000
$ 799,999 1.9%
44 Cedar RD East Northport, NY 11731
4 Beds
4 Baths
3,000 SqFt
UPDATED:
Key Details
Sold Price $785,000
Property Type Single Family Home
Sub Type Single Family Residence
Listing Status Sold
Purchase Type For Sale
Square Footage 3,000 sqft
Price per Sqft $261
MLS Listing ID 813644
Style Colonial
Bedrooms 4
Full Baths 3
Half Baths 1
Year Built 1974
Annual Tax Amount $21,973
Lot Size 0.530 Acres
Property Sub-Type Single Family Residence
Property Description
Location
State NY
County Suffolk County
Interior
Heating Hot Water, Oil
Cooling Central Air
Flooring Hardwood
Fireplaces Number 1
Laundry In Bathroom
Exterior
Exterior Feature Awning(s)
Parking Features Attached
Garage Spaces 1.0
Fence Back Yard, Fenced
Pool In Ground
Utilities Available Cable Available, Electricity Connected, Phone Connected, Water Connected
Building
Lot Description Back Yard, Cleared, Front Yard, Level, Near School, Near Shops
Foundation Concrete Perimeter
Sewer Cesspool
Water Public
Structure Type Frame
Schools
Elementary Schools Harley Avenue Elementary School
Middle Schools Elwood Middle School
High Schools Elwood
School District Elwood
Others
Special Listing Condition None
Bought with Signature Premier Properties
Image
Address
Status
Property Type
Configuration
Price
Like
105 Westwood DR #125, Westbury, NY 11590
New
Condo
3 Beds2 Baths1,015 SqFt
$ 4,545
Listed by Fairfield Properties
106 Jackson AVE #2nd Fl, Mineola, NY 11501
New
Multi-Family
1 Bed1 Bath880 SqFt
$ 2,500
Listed by Compass Greater NY LLC
106 Rivington st Rivington st, New York (manhattan), NY 10002
New
Multi-Family
1 Bed1 Bath550 SqFt
$ 3,900
Listed by Graceful Realty LLC
108 Pine Hollow Way, Chester, NY 10918
New
Condo
1 Bed1 Bath1,000 SqFt
$ 1,700
Listed by Century 21 Full Service Realty
11 Orchard ST #A, Walden, NY 12586
New
Condo
1 Bed1 Bath850 SqFt
$ 1,450
Listed by Curasi Realty, Inc.
120 N Pearl ST #209, Port Chester, NY 10573
New
Condo
2 Beds2 Baths1,300 SqFt
$ 3,795
Listed by Compass Greater NY, LLC
- Homes For Sale in Port Chester, NY
- Homes For Sale in Rye, NY
- Homes For Sale in Mamaroneck, NY
- Homes For Sale in Larchmont, NY
- Homes For Sale in New Rochelle, NY
- Homes For Sale in Pelham, NY
- Homes For Sale in Mount Vernon, NY
- Homes For Sale in Bronxville, NY
- Homes For Sale in Eastchester, NY
- Homes For Sale in Scarsdale, NY
- Homes For Sale in White Plains, NY
- Homes For Sale in Elmsford, NY
- Homes For Sale in Dobbs Ferry, NY
- Homes For Sale in Tuckahoe, NY
- Homes For Sale in Irvington, NY
- Homes For Sale in Yonkers, NY








