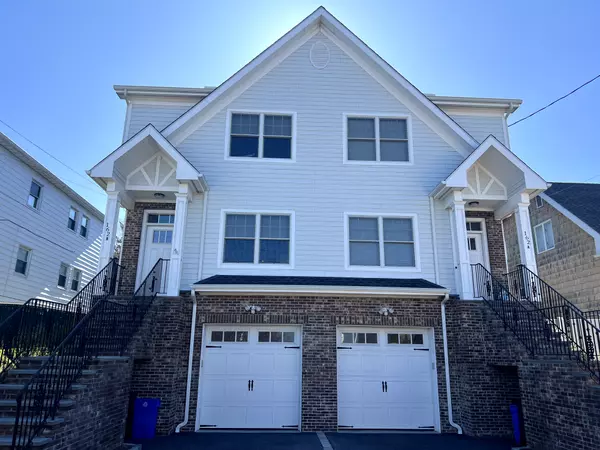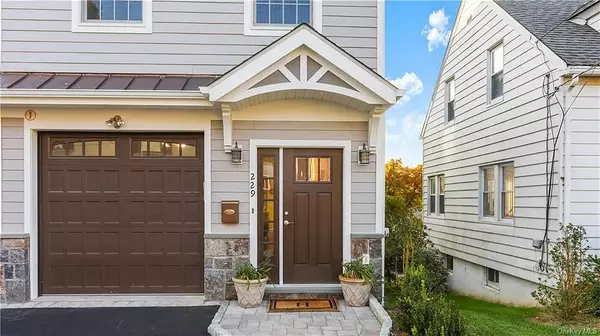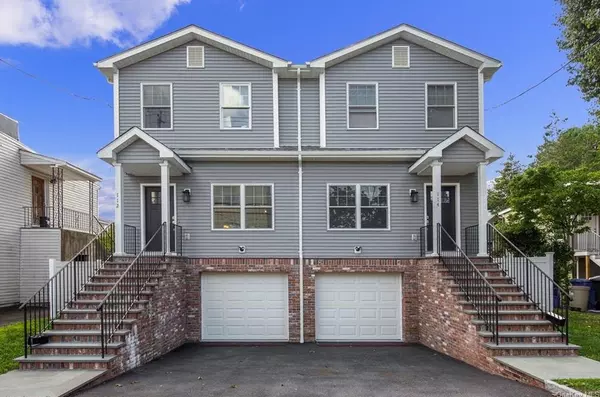GET MORE INFORMATION
$ 912,900
$ 949,000 3.8%
46 First AVE Pelham, NY 10803
5 Beds
2 Baths
5,018 Sqft Lot
UPDATED:
Key Details
Sold Price $912,900
Property Type Multi-Family
Sub Type Duplex
Listing Status Sold
Purchase Type For Sale
MLS Listing ID KEY804480
Style Victorian
Bedrooms 5
Full Baths 2
Year Built 1890
Annual Tax Amount $19,159
Lot Size 5,018 Sqft
Property Sub-Type Duplex
Property Description
Location
State NY
County Westchester County
Interior
Cooling Wall/Window Unit(s)
Flooring Combination, Other, Wood
Fireplaces Number 1
Fireplaces Type Decorative
Laundry In Basement
Exterior
Parking Features Driveway, Garage
Garage Spaces 1.0
Utilities Available Electricity Connected, Natural Gas Connected, Sewer Connected, Trash Collection Public, Water Connected
Building
Sewer Public Sewer
Water Public
Structure Type Vinyl Siding
Schools
Elementary Schools Hutchinson
Middle Schools Pelham Middle School
High Schools Pelham Memorial High School
School District Pelham
Others
Special Listing Condition None
Bought with Spadaro Real Estate, Ltd.
Image
Address
Status
Property Type
Configuration
Price
Like
162 Gainsborg Ave #B, West Harrison, NY 10604-2127
Active
Townhouse
3 Beds3.5 Baths2,000 SqFt
$ 5,700
Listed by Ed. Scott Stephens of Oxford Property Group
229 Lincoln Ave #B, West Harrison, NY 10604-2059
Active
Townhouse
3 Beds3.5 Baths2,000 SqFt
$ 5,900
Listed by Dwell Snap Team of Oxford Property Group
112 Crotona Ave, Harrison, NY 10528-2983
New
Townhouse
3 Beds2.5 Baths2,000 SqFt
$ 6,500
Listed by Ed. Scott Stephens of Oxford Property Group
10 Scott PL, Glen Cove, NY 11542
New
Single Family Home
3 Beds3 Baths2,300 SqFt
$ 6,500
Listed by BERKSHIRE HATHAWAY
10 Wayside LN, Scarsdale, NY 10583
New
Single Family Home
5 Beds3 Baths3,384 SqFt
$ 12,000
Listed by Christie's Int. Real Estate
100 Main ST #3B, Tuckahoe, NY 10707
New
Condo
3 Beds2 Baths1,468 SqFt
$ 5,900
Listed by Houlihan Lawrence Inc.
- Homes For Sale in Port Chester, NY
- Homes For Sale in Rye, NY
- Homes For Sale in Mamaroneck, NY
- Homes For Sale in Larchmont, NY
- Homes For Sale in New Rochelle, NY
- Homes For Sale in Pelham, NY
- Homes For Sale in Mount Vernon, NY
- Homes For Sale in Bronxville, NY
- Homes For Sale in Eastchester, NY
- Homes For Sale in Scarsdale, NY
- Homes For Sale in White Plains, NY
- Homes For Sale in Elmsford, NY
- Homes For Sale in Dobbs Ferry, NY
- Homes For Sale in Tuckahoe, NY
- Homes For Sale in Irvington, NY
- Homes For Sale in Yonkers, NY







