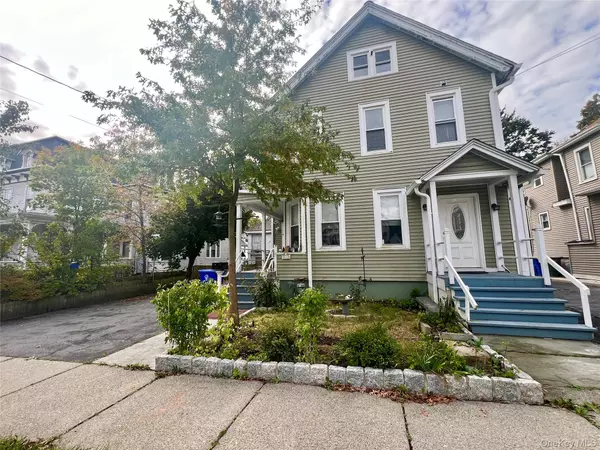
GET MORE INFORMATION
$ 3,425,824
$ 3,250,000 5.4%
18 Woodbine AVE Larchmont, NY 10538
4 Beds
4 Baths
4,124 SqFt
UPDATED:
Key Details
Sold Price $3,425,824
Property Type Single Family Home
Sub Type Single Family Residence
Listing Status Sold
Purchase Type For Sale
Square Footage 4,124 sqft
Price per Sqft $830
MLS Listing ID 867794
Style Colonial
Bedrooms 4
Full Baths 3
Half Baths 1
Year Built 1917
Annual Tax Amount $69,079
Lot Size 10,018 Sqft
Property Sub-Type Single Family Residence
Property Description
Location
State NY
County Westchester County
Interior
Heating Hot Water, Steam, Other
Cooling Central Air
Flooring Hardwood
Fireplaces Number 1
Fireplaces Type Decorative, Masonry, Wood Burning
Laundry In Basement
Exterior
Parking Features Detached, Driveway
Garage Spaces 2.0
Utilities Available Trash Collection Public
Building
Lot Description Corner Lot, Level, Near Public Transit, Near School, Near Shops
Sewer Public Sewer
Water Public
Structure Type Brick,Frame,Shingle Siding
Schools
Elementary Schools Chatsworth Avenue
Middle Schools Hommocks School
High Schools Mamaroneck
School District Mamaroneck
Others
Special Listing Condition None
Bought with Julia B Fee Sothebys Int. Rlty

Image
Address
Status
Property Type
Configuration
Price
Like
108 N Kensico AVE #6B, White Plains, NY 10604
New
Condo
2 Beds2 Baths950 SqFt
$ 3,400
Listed by Howard Hanna Rand Realty
11 Foster LN, Westbury, NY 11590
New
Single Family Home
5 Beds2 Baths1,706 SqFt
$ 4,650
Listed by Daniel Gale Sothebys Intl Rlty
11 Liberty ST, Middletown, NY 10940
New
Single Family Home
4 Beds3 Baths2,586 SqFt
$ 2,700
Listed by Keller Williams Hudson Valley
11 North ST, Beacon, NY 12508
New
Single Family Home
2 Beds2 Baths883 SqFt
$ 3,000
Listed by BHHS Hudson Valley Properties
11 South Saxon AVE #1E, Bay Shore, NY 11706
New
Condo
1 Bed1 Bath600 SqFt
$ 2,495
Listed by Fairfield Properties
- Homes For Sale in Port Chester, NY
- Homes For Sale in Rye, NY
- Homes For Sale in Mamaroneck, NY
- Homes For Sale in Larchmont, NY
- Homes For Sale in New Rochelle, NY
- Homes For Sale in Pelham, NY
- Homes For Sale in Mount Vernon, NY
- Homes For Sale in Bronxville, NY
- Homes For Sale in Eastchester, NY
- Homes For Sale in Scarsdale, NY
- Homes For Sale in White Plains, NY
- Homes For Sale in Elmsford, NY
- Homes For Sale in Dobbs Ferry, NY
- Homes For Sale in Tuckahoe, NY
- Homes For Sale in Irvington, NY
- Homes For Sale in Yonkers, NY







